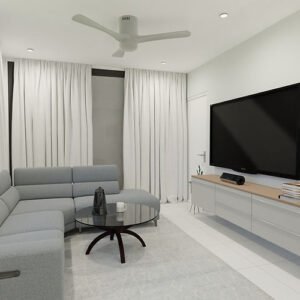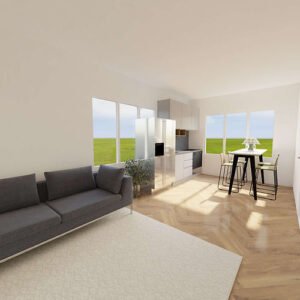Description
Overview Our Complete Home Blueprint package is the ultimate choice for clients seeking thorough documentation and visualization of their entire home project.
Rendering Quality
- Type: Comprehensive Drawing Set
- Detail Level: Includes detailed floor plans, elevations, sections, and a basic 3D model overview.
Number of Renders Included: Complete set of architectural drawings as per project requirements.
Square Meter Coverage: Ideal for full home designs, with no specific square meter limit outlined.
Estimated Turnaround Time: 10-20 business days, depending on project complexity.
Revision Policy: Includes 3 rounds of revisions, ensuring complete satisfaction with the final plans.
Additional Services:
- 3D model overview for a holistic understanding of the project.
- Material and finish suggestions.








Reviews
There are no reviews yet.